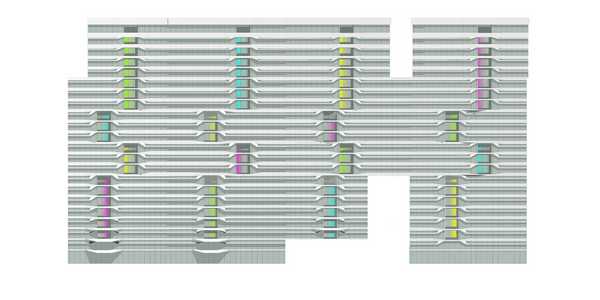Welcome to Mahler4, the ugliest tower in town
UncategorizedThis new office block in Amsterdam is known as Mahler 4, because it is situated on Gustav Mahlerlaan.
The composer would have gone berserk.
Specifications below.

- Architect: UNStudio
- Client: Mahler 4 VOF, Consortium G&S Vastgoed, ASR Vastgoed, ING Real Estate
- Location: Gustav Mahlerlaan, Zuid-as, Amsterdam
- Program: offices
- Building area: 28.280 m²
- Volume: 118.878 m³
- Height: 85m, 21 floors
- Status/phase: Realised
- Executive architect: van den Oever Zaaijer & Partners
- Technical Engineering: Van Rossum, Amsterdam
- Installations: Techniplan, Rotterdam
- Contractor: G&S bouw

The Mahler 4 urban complex houses 38.000 m2 of residential spaces, 162.000 m2 of office space and 30.000 m2 of street level retail, cafes, restaurants and a sports centre. The six towers in the Mahler 4 complex range in height from 85 to 100 meters, with each building carrying the name of its designing firm. The Mahler 4 complex has been nominated for the FGH Real Estate Prize 2010.
At a height of 82.5 meters, the UNStudio Tower contains 20 floors of office space and a ground floor with mezzanine. The Royal Bank of Scotland currently occupies 9 floors of the building and the South entrance with commercial space on the Gustav Mahlerlaan.





Presumably it has a solo soprano on the last floor? 🙂
And jingle bells at the front door…
Hey, you two, stop making me laugh, I’m supposed to be concentrating on my work!
I can think of several tower block that remind me of Mahler 6.
So, how large is Mahler 8? And are they going to leave Mahler 10 unfinished? Nopt to mention cowbells at the front door of Mahler 6, with a complimentary hammer for the top apartment — or are they still trying to decide whether the second floor or the third floor is lower?
<I.The composer would have gone berserk.
Or perhaps he would have ignored this silly gossip what with the extremely fulfilling work as composer and conductor on the one hand and the unhappiness caused by ill health, antisemitism and that silly wife of his on the other.
Thank you.
I’m sure we all feel suitably chastised.
Well, Mahler might have ‘gone berserk’ had Walter Gropius designed the scheme. But the photo shows only a fraction of the development, and I for one don’t find the building ugly or an eyesore. Perhaps the scheme as a whole shares the qualities of structural cohesion that inform Mahler’s symphonies.
I hear there is a minor nursery in Mahler 1.
Mahler 2 was obviously resurrected from a former project.
They need to string along tenants to fill the 4th floor of Mahler 5.
Two of the floors of Mahler 7 are only open at night.
There is a burlesque house located at Mahler 9.
Ok, I’m done.
You should get a load of the lighting in Mahler 2.
But seriously, UNStudio is probably the Netherlands’ most interesting and respected architectural firm today.